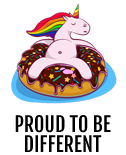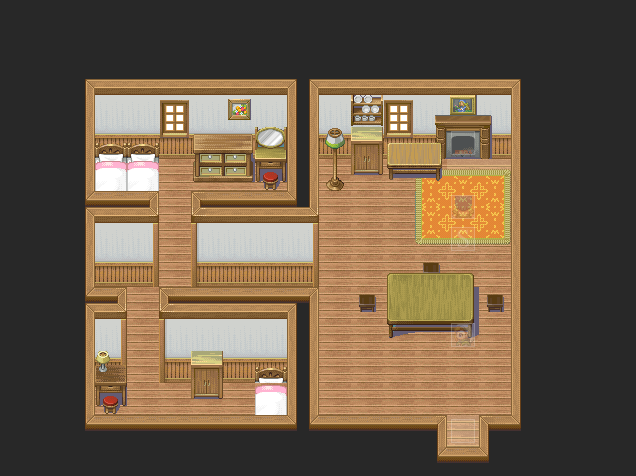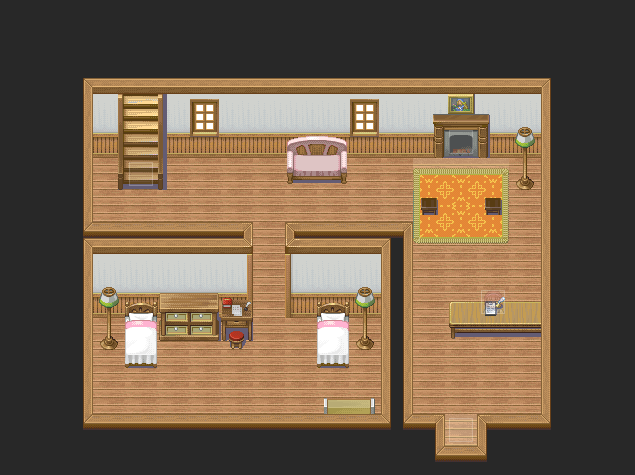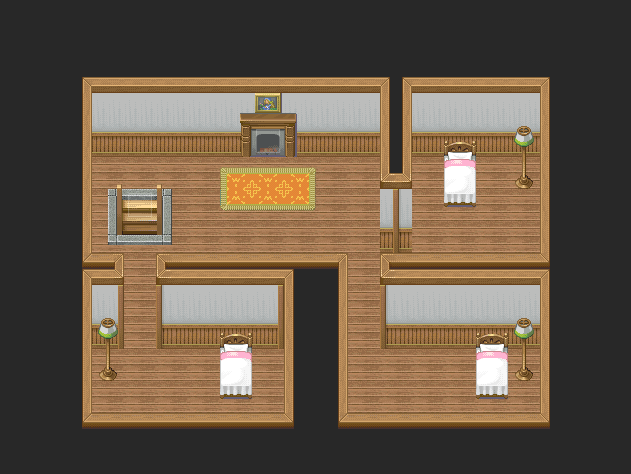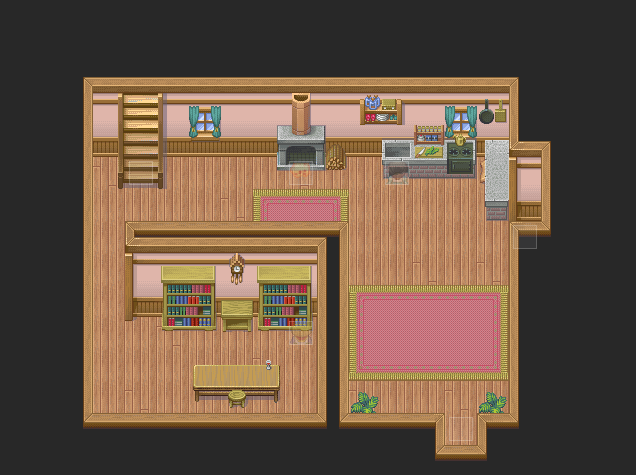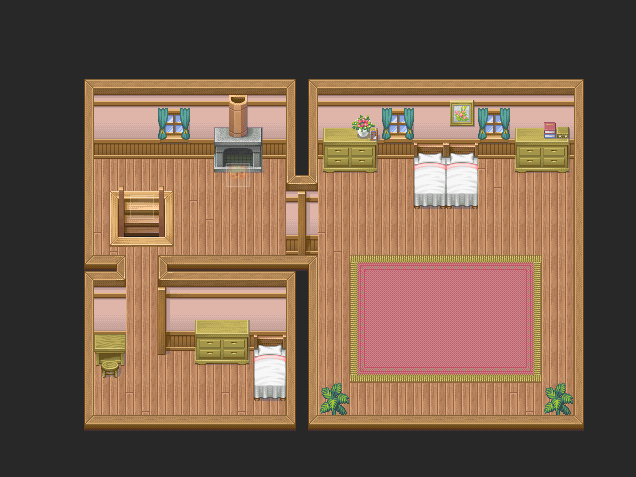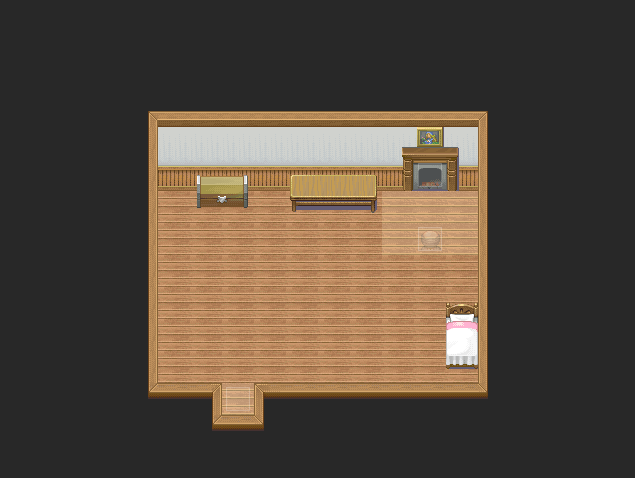I will criticize your maps one by one, just to avoid confusion and to be detailed.
This one is the best of them all, but it needs some improvement still. Your bedrooms look too empty and simple, especially the walls. The tileset has some pictures to put there, why not use them? And try adding more than just that as there are more stuff. Don't limit a bedroom to a bed, mirror and a cupboard only. There is no limit to what a bedroom can take.

The right side of the map is better, but the lower part of it is still empty. Try closing it up a little.
If I am right, this is an inn. The outlay is nice, but I can't really imagine a bedroom in an inn's hallway. Also, like I previously said, it lacks lots of details like pictures and other stuff.
The bedrooms are really empty here. I can't really imagine a bedroom with just a bed and a lamp, even if it's in an inn. Add some pictures, a mirror, a cupboard. Also, close them a little. It doesn't have to be a perfect square, you know. And this isn't for the bedrooms only, generally for all rooms.
Not much I can mention here, but you should close it up on the right side of this map as it rather so huge. And like I said, details, details, details.

The room on the right is so huge and empty. Close it from the lower part and try adding more details there. Same for all maps.
[/quote]
This can't be really a layout for a house, honestly. Why is there a bed in the middle of the house? And it is so huge and empty there, can't be really a house honestly. Close it up, divide it and be sure to use "logic" in your maps.

@Ghost: Nice map.

Not much to criticize there, but it's a little empty on the left side, I think.
